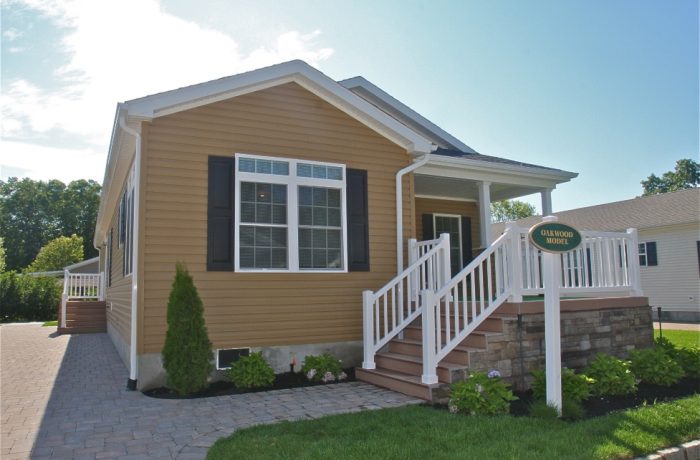Included in Price:
- 5/12 Roof Pitch, 16" On Center
- 2"x8" Floor Joists
- 2x6 Walls
- Drywall Throughout
- 8' Flat Ceilings
- 30 Year Oakridge Roof Shingles
- Vinyl Siding & Shutters All Around
- 4' Poured Concrete Crawl Space
- 8' x10' Shed with Electric
- Lamp Post & Mail Box
- Thermopane Double Hung Vinyl Windows
- Trane Central Air Conditioning
- Natural Gas Furnace
- Perimeter Heat
- Ceramic Flooring
- Laminate Flooring
- Hardwood Flooring
- 25oz Carpet
- Upgraded Carpet Pad
- Roxbury Arch Spice Cherry Cabinets
- Zodiaq Quartz Countertop in Kitchen
- Upgraded GE Profile Stainless Steel Appliances
- 200 Amp Service
- Energy Star Compliant






